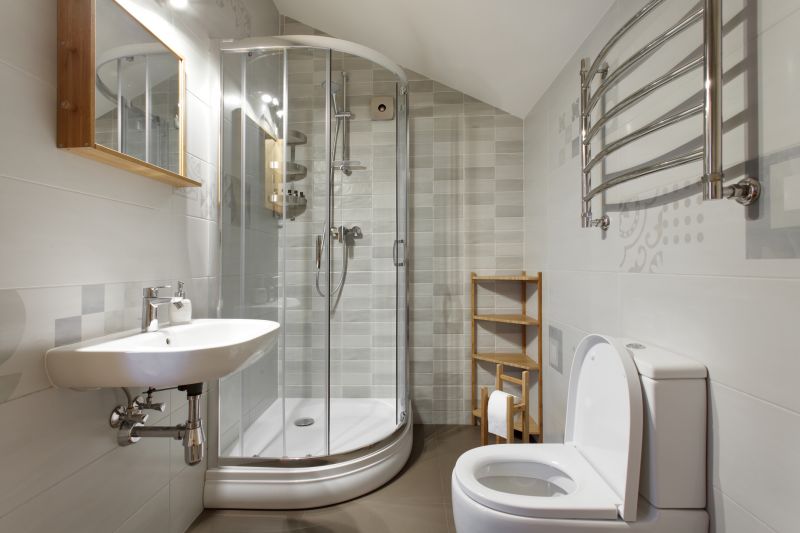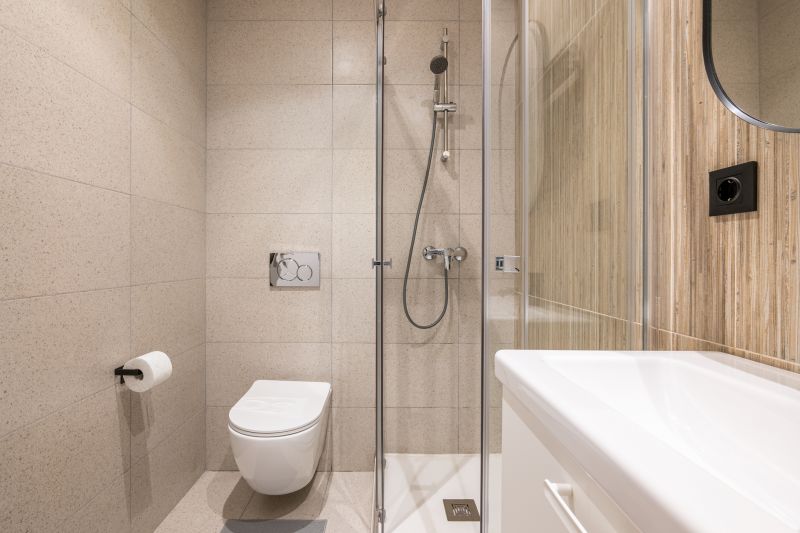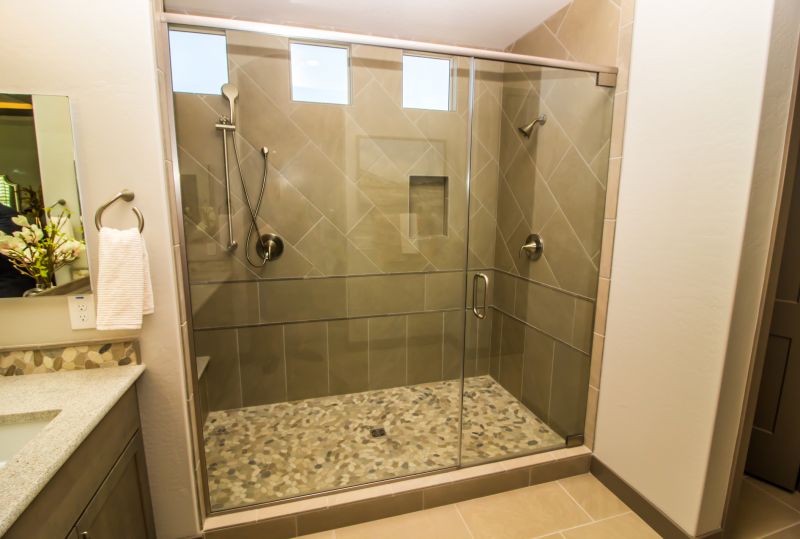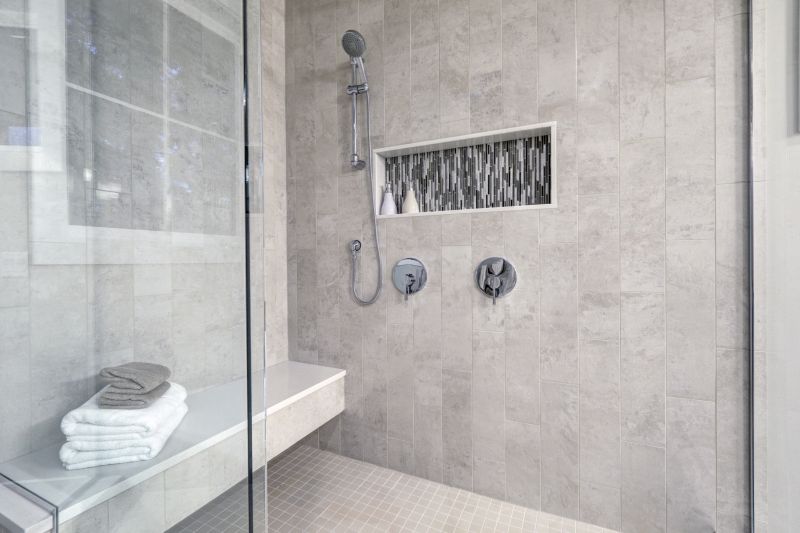Functional Shower Layouts for Compact Bathrooms
Designing a small bathroom shower area requires careful consideration of space utilization, style, and functionality. Optimizing limited space can create a comfortable and visually appealing shower environment. Various layouts and design ideas can maximize the available area while maintaining ease of access and aesthetic appeal.
Corner showers are a popular choice for small bathrooms as they utilize corner space efficiently, freeing up room for other fixtures and storage. They often feature sliding or pivot doors to minimize space needed for opening.
Walk-in showers with frameless glass panels create an open and airy feel, making small bathrooms appear larger. They often incorporate built-in niches for storage and minimal framing for a sleek look.

Compact shower layouts can be tailored to fit even the tightest spaces, combining functionality with style.

Innovative designs incorporate space-saving fixtures and thoughtful placement to maximize usability.

Glass enclosures and minimal framing open up the visual space, creating a more expansive feel.

Creative use of vertical space with built-in shelves and niches enhances storage without clutter.
| Layout Type | Key Features |
|---|---|
| Corner Shower | Optimizes corner space, often with sliding doors, ideal for small bathrooms. |
| Walk-In Shower | Open design with frameless glass, enhances sense of space and accessibility. |
| Tub-Shower Combo | Combines shower and bathtub in limited space, suitable for versatile needs. |
| Neo-Angle Shower | Triangular enclosure that fits into corner, saving space and providing style. |
| Shower with Built-in Storage | Integrates shelves and niches to maximize storage without occupying extra space. |
| Sliding Door Shower | Space-efficient door option that eliminates the need for clearance. |
| Wet Room Design | Single open space with waterproofing, ideal for modern small bathrooms. |
In small bathroom designs, the choice of layout significantly impacts both functionality and visual perception. Corner showers are particularly effective, as they utilize space that might otherwise be underused. Walk-in showers with frameless glass create an illusion of openness, making the room appear larger. Combining these with smart storage solutions, such as built-in niches, ensures that the limited space remains organized and clutter-free. The selection of fixtures and glass panels plays a crucial role in achieving a cohesive and spacious feel.
Effective small bathroom shower layouts balance practicality with aesthetics. By choosing the right configuration, materials, and fixtures, it is possible to create a shower area that feels spacious and inviting despite limited square footage. Continuous innovation in compact design solutions ensures that small bathrooms can meet both style and functionality demands, providing a comfortable shower experience in a confined space.




